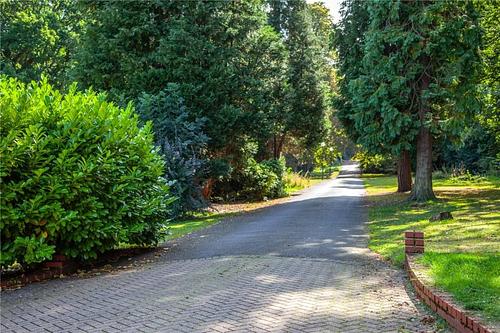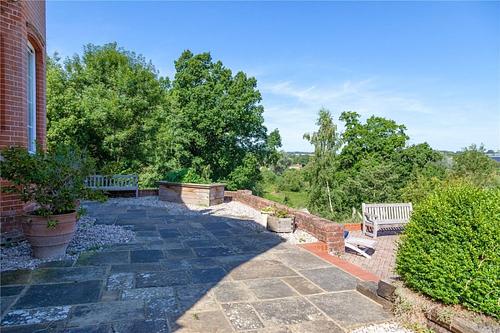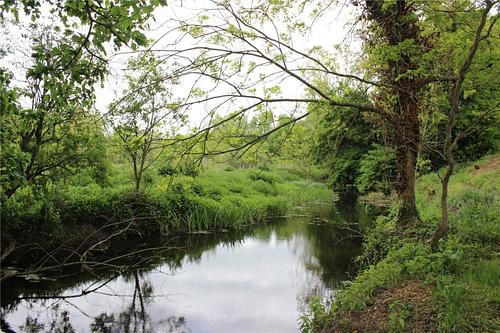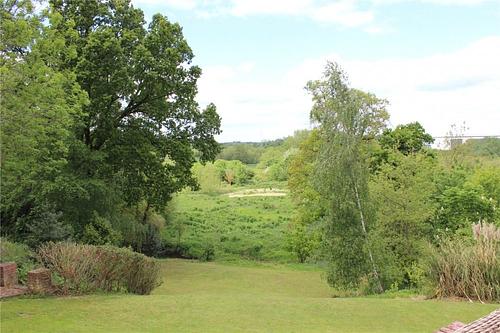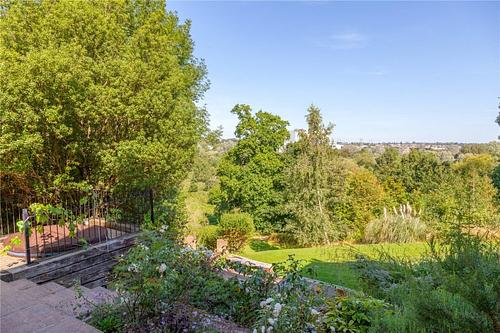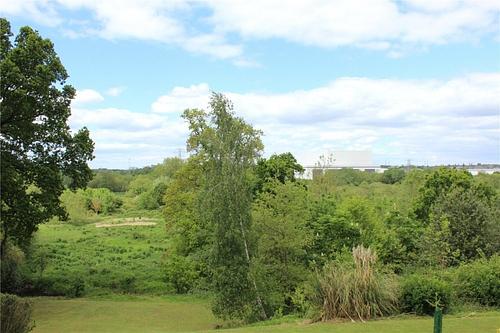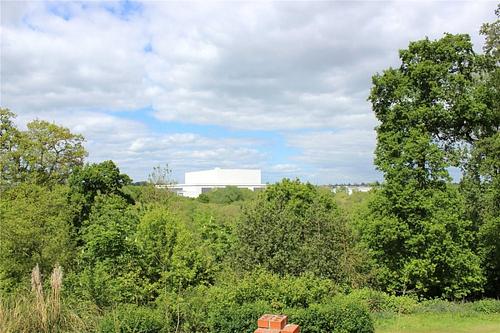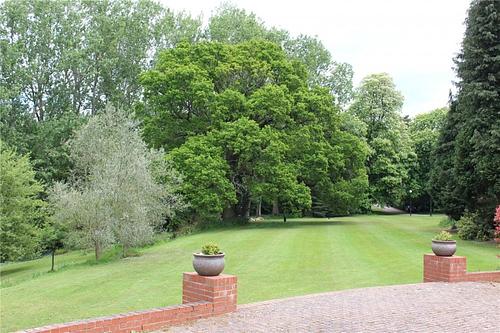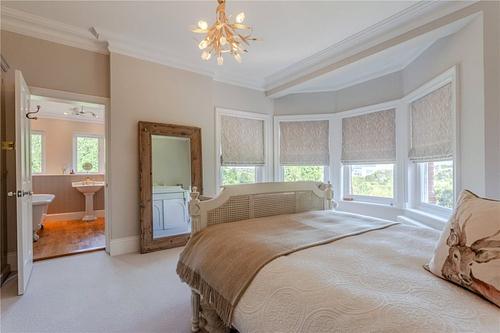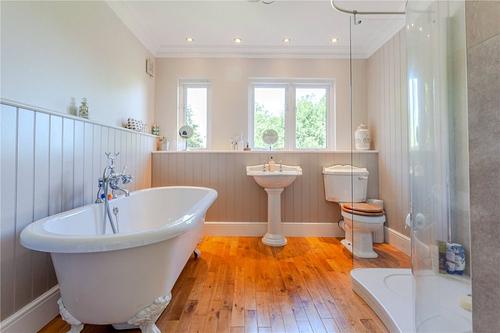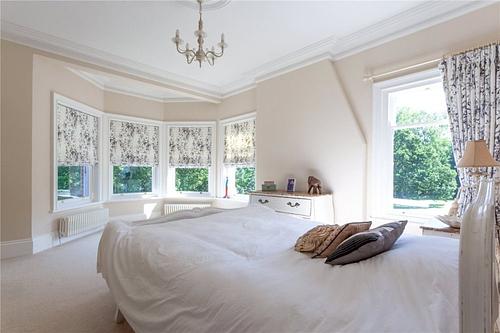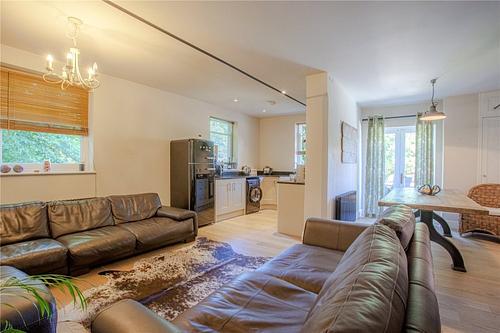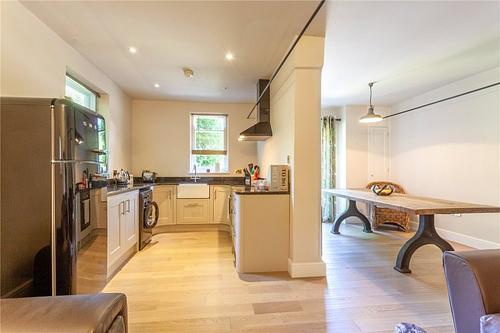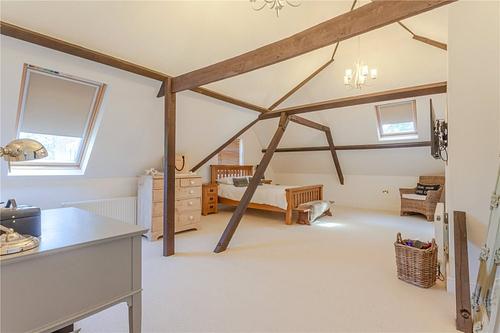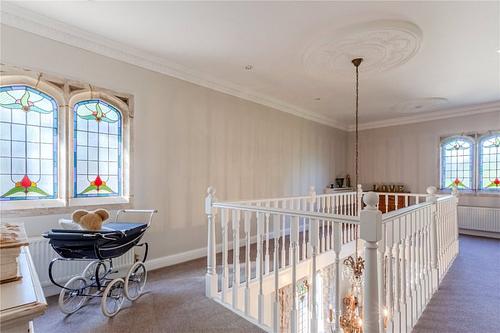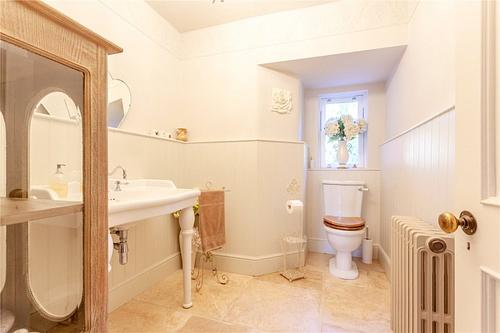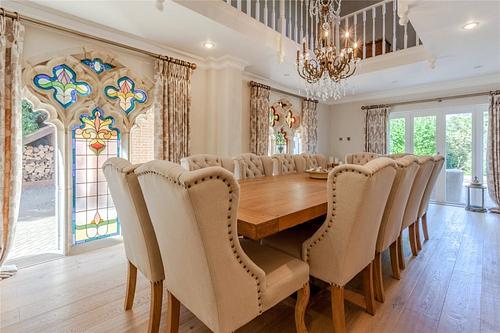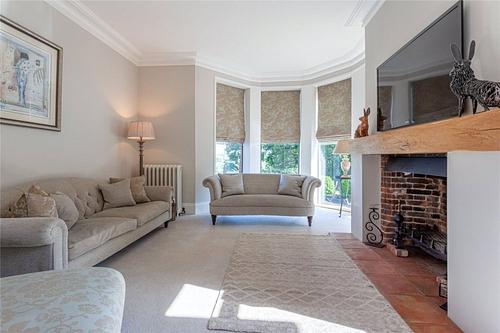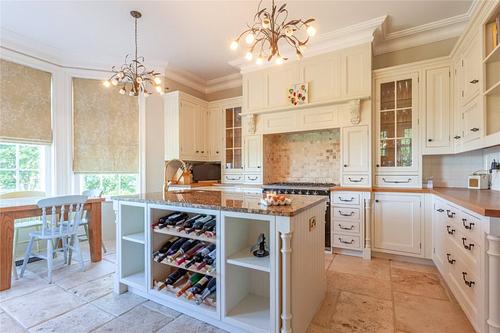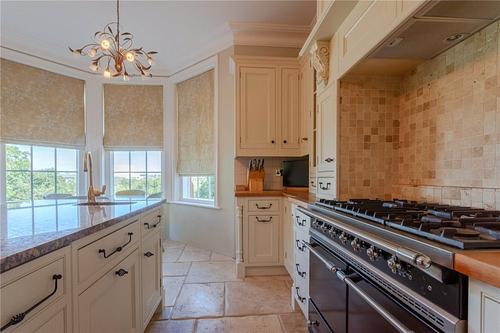Manderley Manor
Screen Suffolk / Ref: 10177056
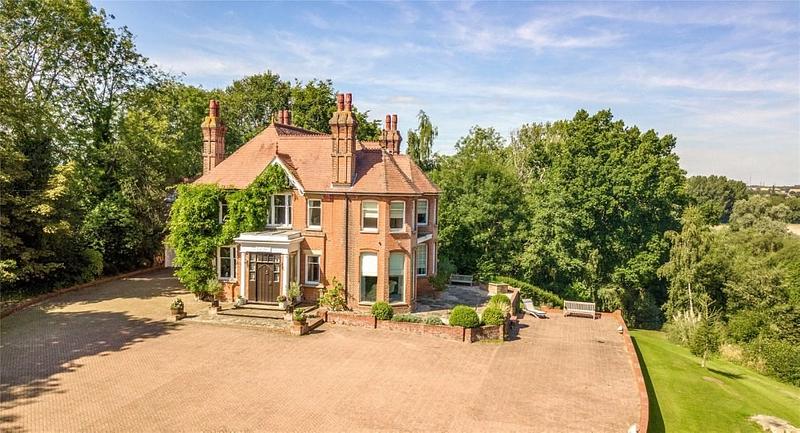
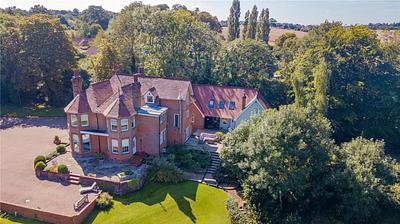
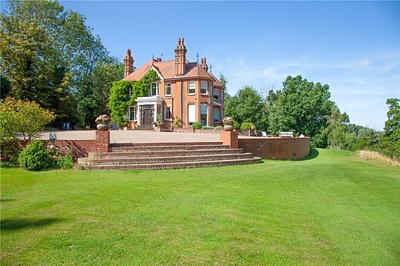
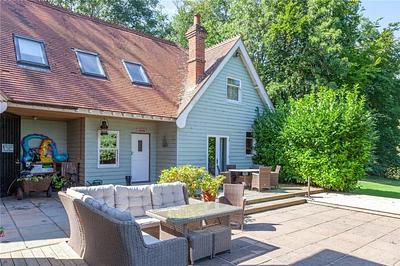
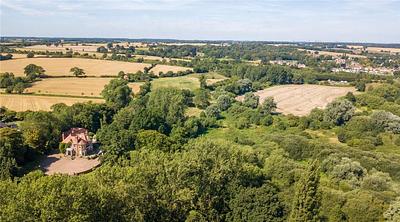
Set at the end of its long drive and standing amidst four acres of mature park and woodland grounds, Manderley Manor is a country house conveniently located on the edge of Ipswich. From its elevated position, the house commands views across its grounds and the water meadows of the River Gipping which abuts its northern western boundary. Dating from 1850, the house has imposing elevations and ornate chimneys. The house displays many period features including wooden paneling, ecclesiastical windows and a stunning dining room overlooked from a minstrels galleried landing above.
Standing adjacent to the main house and with a linking arch, the former coach house has been recently converted to provide high quality, flexible use annexe accommodation extending to some 2,189 sq ft, suitable for a variety of purposes. In addition to a spacious open plan ground floor living room, there is a fully equipped kitchen and two first floor bedrooms and a bathroom, set off a spacious landing. The coach house also incorporates a large garage/workshop.
Impressive wrought iron gates hung on brick pillars stand at the head of a lit, 200 yard (150m) tarmac drive, which runs through the parkland ground leading to an extensive brick paved parking and turning area to the front of the house. To the rear of the house is a wide paved terrace and decking linking to the coach house, complete with a sunken hot tub area. Steps and a pathway lead around the house to a side terrace from where there are far reaching views. To the front a sweeping lawn is sheltered by a woodland backdrop, which contains many mature trees including oak, ash, beech and horse chestnut, with woodland and grassland paths leading through the grounds which run down to the banks of the River Gipping. There are utility stores and a secret hornbeam garden as well as a former air raid shelter.
Ipswich, United Kingdom





